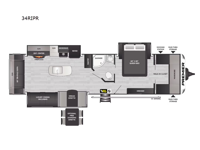Keystone RV Premier Ultra Lite 34RIPR Travel Trailer For Sale
-

Keystone RV Premier Ultra Lite 34RIPR travel trailer highlights:
- Rear Living Area
- Fireplace
- Kitchen Island
- Private Bedroom
- Docking Station
Start camping in true luxury with this travel trailer! You will feel right at home in the private bedroom with the queen bed slide across from the dresser and a front walk-in closet to keep your clothes looking their best, plus an entrance into the dual entry bathroom which has a radius shower to freshen up in each morning. There is a kitchen island to make meal prepping easy and a three burner Furrion gas range to fry up some bacon in the mornings. Enjoy your meals at the dream dinette and even transform it into an extra sleeping space. The rear living area is the perfect place to wind down your nights by relaxing on the 68" tri-fold sofa and the luxury cinema recliners across from the entertainment center with a fireplace and a LED TV to watch your favorite movies!
Camp better in any one of these Keystone RV Premier Ultra Lite travel trailers! They may be light in weight, but they still pack in all of the "glamping" features. The fully walkable roof comes with a one-piece TPO roof membrane and the full front cap comes with KeyShield automotive grade paint and protective liner to help it endure the rigors of the road. Power stabilizer jacks get rid of the hassle that manual crank jacks cause, simply stabilize it at the touch of a finger. The easily accessible docking station has water connections, water heater bypass, KeyTV hookups, stabilizer jack switches, and winterization access. You will notice the HyperDeck flooring is stronger, lighter, and more resilient than the traditional wood laminated flooring. A few Keystone exclusive features you will appreciate include a Tru-fit slide construction, Tuf-Lok thermoplastic duct joiners, color-coded unified wiring, and 4G LTE and WiFi prep. See which one fits your needs today!
Have a question about this floorplan?Contact UsSpecifications
Sleeps 5 Slides 3 Length 38 ft 3 in Ext Width 8 ft Ext Height 11 ft 4 in Int Height 6 ft 11 in Hitch Weight 980 lbs Dry Weight 7729 lbs Cargo Capacity 1671 lbs Fresh Water Capacity 37 gals Grey Water Capacity 60 gals Black Water Capacity 30 gals Tire Size ST225/75R15D Furnace BTU 30000 btu Available Beds Queen Refrigerator Type 12V Refrigerator Size 10 cu ft Cooktop Burners 3 Number of Awnings 1 LP Tank Capacity 20 lbs Water Heater Capacity 6 gal Water Heater Type Gas/Electric DSI with Quick Recovery AC BTU 15000 btu TV Info LR LED TV Awning Info 12' Electric with LED Lights Axle Count 2 Number of LP Tanks 2 Shower Type Radius Similar Travel Trailer Floorplans
We're sorry. We were unable to find any results for this page. Please give us a call for an up to date product list or try our Search and expand your criteria.
Summit RV is not responsible for any misprints, typos, or errors found in our website pages. Any price listed excludes sales tax, registration tags, and delivery fees. Manufacturer pictures, specifications, and features may be used in place of actual units on our lot. Please contact us @844-216-4317 for availability as our inventory changes rapidly. All calculated payments are an estimate only and do not constitute a commitment that financing or a specific interest rate or term is available.
Manufacturer and/or stock photographs may be used and may not be representative of the particular unit being viewed. Where an image has a stock image indicator, please confirm specific unit details with your dealer representative.
